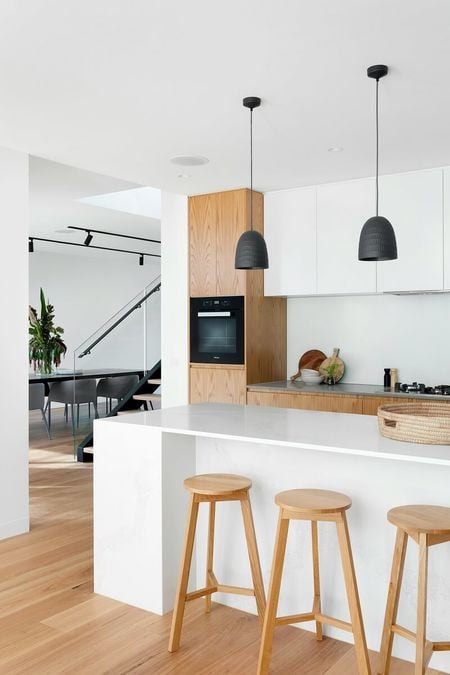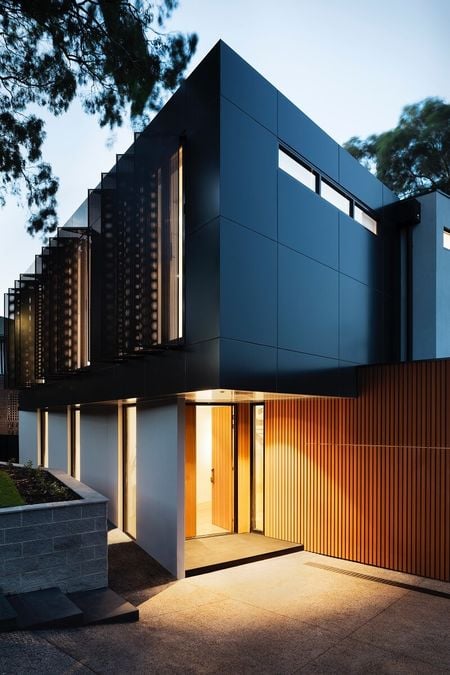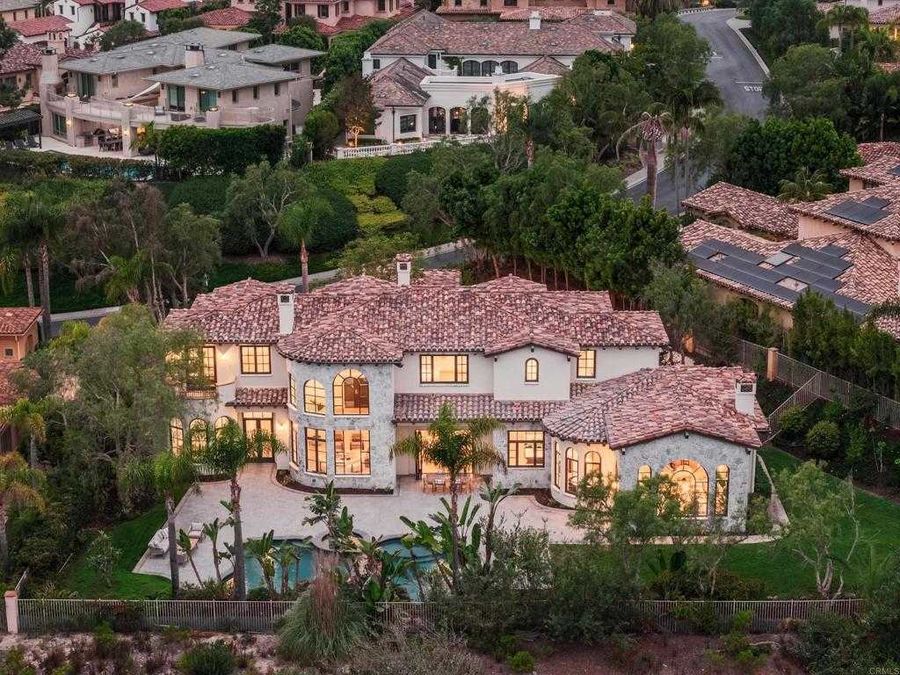5146 Rancho Verde Trail
5146 Rancho Verde Trail
Highlights
Find Then Fix
Buy smarter
We’ll help you identify off-market or overlooked properties with strong upside. From layout improvements to smart cosmetic upgrades, we help you make decisions like an investor, even if it’s your first time.
Property Features

Culinary
An entertainer’s dream kitchen with custom oak cabinetry, dual islands, and striking marble details designed for refined gatherings.

Sanctuary
A main-level primary suite offering spa-inspired luxury with an oversized wet room and dual walk-in closets.

Paradise
Resort-style grounds with lush landscaping, inviting pool, and multiple spaces for effortless outdoor living.
General Information
Property Features
- Levels: Two
- Stories: 2
- Entry location: 1
- Patio & porch: Patio, Stone, Balcony
- Exterior features: Balcony, Lighting, Rain Gutters
- Has private pool: Yes
- Pool features: Filtered, In Ground, Pebble, Private, Tile
- Has spa: Yes
- Spa features: In Ground, Private
- Fencing: Average Condition
- Has view: Yes
- View description: Canyon
Interior Features
- Beamed Ceilings, Wet Bar, Built-in Features, Balcony, Breakfast Area, Ceiling Fan(s), Cathedral Ceiling(s), Separate/Formal Dining Room, High Ceilings, Open Floorplan, Stone Counters, Recessed Lighting, Storage, Bedroom on Main Level, Main Level Primary, Multiple Primary Suites, Primary Suite, Wine Cellar, Walk-In Closet(s)
- Flooring: Tile, Wood
- Doors: French Doors
- Windows: Casement Window(s), Double Pane Windows, Wood Frames
- Has fireplace: Yes
- Fireplace features: Den, Family Room, Gas, Living Room, Primary Bedroom
- Common walls with other units/homes: No Common Walls
Confirm your time
Fill in your details and we will contact you to confirm a time.
Contact Form
Welcome to our open house!
We encourage you to take a few seconds to fill out your information so we can send you exclusive updates for this listing!

































